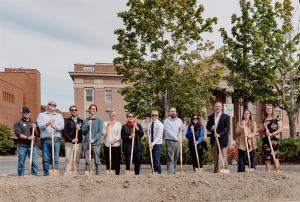OAC Leads the Mount Vernon Library Commons Project to Construction
"OAC has been instrumental in the early phases of planning and getting us to this critical point,” said Mayor Boudreau. “This is a large, complex project and we're glad to have OAC on board as partners to guide this project to a successful outcome."
OAC has been involved in the project since 2018 when the firm was hired by the city to lead delivery method selection and oversee preliminary conceptual design options. OAC partnered with Integrus Architecture and Lydig Construction to develop 3 conceptual designs and a cost estimate for each option.
After presenting a final conceptual design report to the Mount Vernon City Council and public, OAC moved into a high-level management role. In February 2022, OAC was retained to serve as the construction manager through the duration of the project.
In addition to validating the design and estimates, bringing on specialized subconsultants, and overseeing the budget and regulations stemming from the various funding sources, OAC supported the bid process for a general contractor that resulted in Lydig’s continued involvement.
“We’ve been providing outreach to general contractors for over a year on this project,” said Adam Johnson, OAC’s project manager for the Mount Vernon Library Commons. “We worked with the AGC to host a breakfast for their members earlier this year to help spread the word. That effort led to the 7 competitive bids that we received on bid day, but we also know this is a very attractive project for a number of reasons.”
The Library Commons will be a one-of-a-kind public structure for sustainable features. The parking garage will comprise 76 EV charging stations, making it the largest publicly accessible charging station in the country. A solar array will generate enough power to provide 16-18 percent of the building’s energy needs. HKP Architects, a local firm headquartered in Mount Vernon and the project’s architect of record, is working with suppliers on new methods to reduce carbon emissions in the production of concrete by as much as 40%.
The building will also become one of the first public projects in Washington to seek Passive House Certification, an energy efficient design method that focuses on the building’s envelope to reduce overall energy needs while providing for occupant comfort. OAC’s Building Sciences team provided design review of the building’s envelope.
“Passive House will allow the building to perform optimally and provide user comfort year-round with a fraction of the energy use,” said Kerry May, OAC’s senior director of building enclose design. “We were happy to collaborate with HKP Architects and contribute critical input to enhance their designs.”
Construction is scheduled to begin later this month.
About the company: OAC improves how the built environment gets built—and maintained. For each project we champion collaborative methods over silos, having delivered more vertical design-build projects than any other firm in Washington State. Our project managers, forensic architects, and structural engineers partner with private and public clients for a wide range of building needs. We take float planes to remote towns in Alaska to investigate leaks. We manage builds for the world’s largest tech companies. We help schools renovate classrooms for future learners. OAC is based in Seattle with six satellite offices across the West.
OAC Services, Inc.
email us here
OAC Services, Inc.
Visit us on social media:
Facebook
Twitter
LinkedIn
Legal Disclaimer:
EIN Presswire provides this news content "as is" without warranty of any kind. We do not accept any responsibility or liability for the accuracy, content, images, videos, licenses, completeness, legality, or reliability of the information contained in this article. If you have any complaints or copyright issues related to this article, kindly contact the author above.

