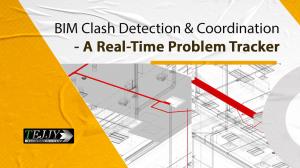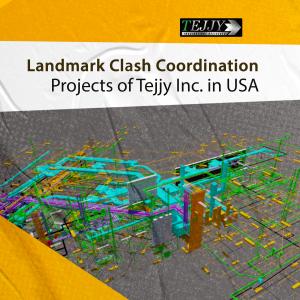BIM Clash Detection & Coordination - A Real-Time Problem Tracker
BIM clash detection is necessary to ensure that the project team sticks to their initial bid and that no overhead expenditures are incurred.
Conflicts are unavoidable when so many disciplines are working together, and everyone wants to have their voice. Soft clashes, design element clashes, commonly referred to as hard clashes, and 4D clashes are all examples of collisions. If not handled, these conflicts might lead to rework, which wastes time, labor, and money.
Building Information Modeling indeed plays a crucial role in this regard. By implementing the technique of BIM clash detection and coordination, architectural, engineering and construction professionals reduce project wastage.
Rework and Tender Re-evaluation: The Result of Clashes:
Sukh Singh, the Vice President mentioned: “Conflicts not only cause delays and increased expenses, but they cause cascade consequences of design changes that necessitate changes in scheduling, logistics, and personnel assignment on the job site. Design collisions occur when structural and MEP elements encounter at the same location on site, such as when a pillar is placed amidst an open hall, necessitating design amendments as well as workflow adjustments.”
The disputes, if not addressed, can cause problems during construction, sometimes exceeding the budgets agreed upon in tender bids, especially for public building or infrastructure development projects where the tender budget is the most important factor. The contracting companies may suffer a huge loss if the things are not addressed properly.
According to a study by McGraw Hill, BIM was the most useful platform for contractors in discovering disputes and resolving with alternatives. The technology is necessary to ensure that the project team sticks to their initial bid and that no overhead expenditures are incurred.
BIM Clash Detection and Coordination:
The capabilities of BIM platforms are being used by the majority of prominent construction companies across the world for design coordination, clash detection and resolution, and scheduling. BIM's 3D modeling and common data environment (CDE) assist them in significantly reducing design errors.
For example, Revit can aid with cross-section views, heights, and overlapping or interfering parts across the building envelope system in the BIM LOD 500 model. When used in conjunction with Timeliner for construction scheduling or sequencing, Navisworks will display workflow clashes for onsite crew safety.
While preparing ahead of time, costs and reworks at a later stage are considerably reduced. The primary benefit of BIM-implemented projects is that they allow for informed decisions to be made earlier, saving engineers, MEP consultants, MEP contractors, and stakeholders a lot of time and effort at the end of a project.
BIM-planned construction also allows seamless production, assembly, and installation of prefabricated building sections, lowering project costs and downtime considerably.
Benefits of BIM Clash Detection:
Accurate Engineering Design Documentation: BIM technology and clash detection have combined to allow designers and architects to produce advanced architectural designs without having to worry about the quality of construction documentation. Due to the advanced nature of conflict detection and BIM software suites, a modification to a single element is automatically reflected in all perspectives. Knowledge transfer is also seamless because everything is synchronized, minimizing manual labor and increasing efficiencies.
Fewer Construction Iterations: When everything is planned, visualized, and managed with BIM during the design phase, there are fewer adjustments throughout the construction phase. As everything is organized into a 3D model, spotting disputes is easy at the start, enabling teams to work together more effectively.
Improved Team Coordination and Collaboration: A digitized clash detection workflow enables teams to share and collaborate on the same project more easily. BIM and clash detection with Navisworks ensures quick knowledge transfer and efficient coordination between members of various design, construction, electrical, and engineering disciplines. The review and markup capabilities, together with a real-time reflection into all graphics, make the construction process faster, better, and more efficient, with no space for human error.
Automatic Clash and Conflict Resolution: A modern BIM toolbox automates the detection and resolution of multi-element clashes. As BIM allows architects and engineers to model everything ahead of time, on-site conflicts are reduced because all of the pieces, albeit being manufactured off-site, perfectly fit together.
Streamlined and Integrated Approach: It is difficult for a building designer/architect to acquire a universal view of a project without a central BIM modeling strategy in place. It's difficult for the design team to imagine and sprinkle the perfect amount of originality for the project's success when there are hundreds of completely unrelated documents. BIM clash detection increases transparency and allows for more effective collaboration with other project stakeholders.
Process of BIM Clash Detection:
BIM conflict detection has breathed new life into an industry that has long struggled with difficulties such as project completion delays, growing budgets, and last-minute surprises due to incompatibility between diverse designs.
Previously, clash detection was not a planned process. Engineers would oversee building on the job site, and if a conflict arose—for example, a beam in the way of an air conditioning unit—everything had to be scrapped and the entire construction design had to be modified on the spot. This resulted in costly delays, necessitating the use of clash detection throughout the design phase.
BIM allows for thorough conflict reports to be created during the design stage. The conflict detection procedure was optimized and error-free thanks to modern 3D graphics. Architects and designers may now detect conflicts during the design process.
Unlike the traditional design process, which involves overlapping designs on tracing paper, the computerized BIM process assesses a large number of federated models at once, making BIM, structural, and MEP coordination to easily integrate all design information into a master model. While all other models are merged into a single entity, architects and designers use automatic integration to find and evaluate any instances of clashes in their model.
Advanced conflict detection and design review software, such as Navisworks, makes it easier for architects and building designers to break down larger models into subsets for targeted collision identification. Designers can check for structural compatibility versus walls, for example, and note any problems on-screen.
Landmark Clash Coordination Projects of Tejjy Inc. in USA:
DC Courthouse Project: Tejjy Inc. used several software products such as Revit, MEP Fabrication, Navisworks, and PDF reader to create error-free shop drawings and 3D models. Tejjy Inc.'s BIM Team used Autodesk Revit and Autodesk Navisworks to construct 3D BIM Model (LOD 400) for MEP and Fire Protection trades for the DC Courthouse Project to detect and resolve clashes.
Northeast Water Purification Plant Expansion in Houston: Tejjy Inc. saved the project owner time and money by generating the perfect design and drawings using BIM throughout the building's lifespan. Using the Revit BIM Model for collaboration, the technology helped to simplify the project workflow.
To obtain BIM clash detection and coordination services, contact Tejjy Inc. BIM service provider in USA at 202-465-4830 or info@tejjy.com.
sukhchain singh
Tejjy Inc.
+1 240-595-4210
email us here
BIM Clash Detection and Clash Coordination Services - Tejjy Inc.
Legal Disclaimer:
EIN Presswire provides this news content "as is" without warranty of any kind. We do not accept any responsibility or liability for the accuracy, content, images, videos, licenses, completeness, legality, or reliability of the information contained in this article. If you have any complaints or copyright issues related to this article, kindly contact the author above.





