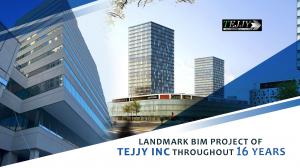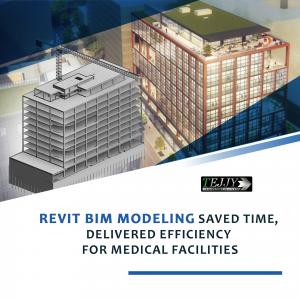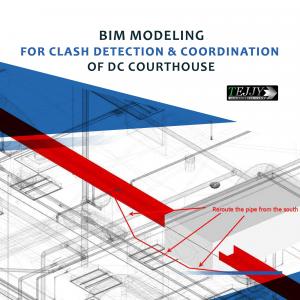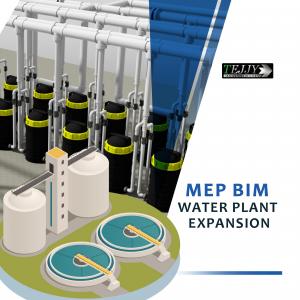Landmark BIM Project of Tejjy Inc throughout the 16 years
With 16 years of dedicated BIM services, Tejjy Inc. is constantly empowering construction projects in USA, by adopting design-build methods.
Sukh Singh the V.P. of Tejjy Inc. stated – “Working hard with our journey through connected BIM, engineering, laser scanning, virtual reality, drone, 3D printing, etc. we design and build our dreams. As Women Minority Business Expertise, we grow trust with our AEC customers for BIM Services, Permit Expediting, Architectural, Structural and MEP services.”
On Tejjy’s Inc. 16th anniversary celebration, here are the top 10 Building Information Modeling projects:
1. Revit BIM Modeling Saved Time, Delivered Efficiency for Medical Facilities:
Intelligent Revit BIM brought efficiency to Medical Facilities Support Services (MFSS II) by the US Army Corporation of Engineers. Tejjy Inc. - the Construction Management, BIM, Engineering, and Architectural & Permit Expediting Service Provider in the USA delivered intelligent 3D BIM Modeling in Revit for NIKA’s projects. Working with Revit BIM, NIKA saved time for revisions by using 3D models for coordination while working amongst various services.
Tejjy Inc. streamlined project information management processes like document control, resolution of design problems through RFI management & clash coordination amongst various MEPFP trades through BIM technology. Revit integrated BIM services provided effective project collaboration for the medical facility project.
Benefits to NIKA Client from Revit BIM Implementation:
• Flawless collaboration amongst AEC stakeholders, decreasing errors, enhancing building performance
• Quality output with minimized effort
• Improved production at a lesser time
• Ease of accessibility for maintenance provisions & facility management
2. BIM Modeling for Clash Detection & Coordination of DC Courthouse:
Tejjy Inc. worked with various software applications like Revit, Fabrication, Navisworks, etc. for error-free shop drawings and 3D modeling of DC Courthouse project. Team members used Autodesk Revit & Navisworks for creating 3D BIM Modeling at LOD 400 for MEP & Fire Protection trades for DC Court House Project.
MEP design validation engineers of Tejjy Inc. checked and compared IFC design documents of the client for inconsistencies and recalculated data (including the size of ducts, pipes, fluid flow rate, etc.). Tejjy Inc. raised RFIs and get them inspected by clients who in turn escalated to the consultant for a possible solution.
BIM Modelers of the company made all efforts to ensure that the pipes and ducts can pass through the selected cut-outs in the walls and available spaces for services through designed routes with the least impact on existing services. Tejjy team executed this by shifting and modifying service routes, considering clearances and changing the sizes of ducts & pipes within suitable limits.
3. MEP BIM Water Plant Expansion:
Tejjy Inc. used Building Information Modeling for the expansion of the Water Purification Plant in the City of Houston, USA and saved time and money for the project owner throughout the building lifecycle. Creating the perfect design and drawings through Building Information Modeling, the technology simplified project workflow using Revit BIM Model for coordination.
BIM implementation helped clients to:
• Easily produce quality at a lesser time
• Identify accessibility issues, saving rework time
• Detect space constraint, facilitating waste elimination
• Collaborate design disciplines as a single information platform
• Improve work efficiency, decreasing errors & aesthetic verification
• Ensure easy access for building maintenance & facility management
• Save construction model through pre-fabrication & modularization
4. Created Architectural BIM Model for MLC:
Proficient Engineers of the architectural BIM company in USA added value to the project with 3D modeling, decreasing construction risk, changing orders, optimizing schedule and improving design quality.
• Process Considered for Project Execution - The client provided the AutoCAD file and space planning of the mosque. Based on this, Tejjy Inc. BIM modelers developed the Revit model & 3D rendering images.
• Project Challenges - Tejjy Inc. faced issues related to the topography and it was challenging to obtain the topographic elevation labels of the surrounding areas.
• Solution Undertaken - BIM Consultants of the company sent various sections of the architectural projects to clients. A contoured survey helped to visualize land accurately, defining the ground and boundaries. Using 3D Modeling, Tejjy Inc. resolved problems with the staircase, where the stair was clashing with the slab. BIM engineers provided the client clash-free 3D model for project execution. This decreased confusion and accelerated the construction phase.
5. Crafted Marvel for Signal House Project:
Through structural Revit modeling, BIM engineers of Tejjy Inc. reduced project errors, saving rework time, at later stages of construction. Adopting Revit technology minimized errors and produced a clash-free model at the beginning of the construction, allowing smooth project execution. Creating a complete BIM model allowed Tejjy Inc. to pay heed to every aspect of the building structure. The engineers included added details and modifications in the BIM model according to RFI responses.
6. Laser Scanning for BIM Project based in Baltimore, USA:
Tejjy Inc. captured comprehensive information about building elements in physical space and facilitated accurate model creation and coordination. The 3D scanning process enabled different stages of the commercial construction, like 3D modeling, visualization as well as quality inspection. Through the laser scan 3D modeling, different architectural, structural, and MEPF elements are created like the exterior & interior walls, doors, windows, curtain walls, floors, ceiling, roof frames, ducts, pipes, etc. Point Cloud conversion to the 3D BIM model played a crucial part in existing building renovation. BIM consultants of Tejjy created all required elements in 3D, based on scan data for the modeling of services.
7. Penn Elementary School Renovation with Building Information Modeling:
Tejjy Inc. accomplished MEP BIM modeling work for elementary school renovation. The new construction included a computer lab, classroom, media, outdoor courtyard, gymnasium, administrative areas and mechanical spaces. The school renovation work encompassed new sprinklers, ceilings, electrical upgrades, lights, new bath fixtures and other new finishes. Engineers transformed the environment of the educational institution by renovating a building space of 42,626 sq. ft.
A BIM Execution Plan (BEP) is established for producing an accurate BIM modeling for clash detection amongst architectural, structural and MEP services. The Modelers created the Coordination Drawing at LOD 300 for producing accurate architectural, structural and MEP plans, to decrease project rework and material wastage. Through as-built renovation, Tejjy engineers developed a smart & sustainable construction of the educational institution.
8. Executed BIM As-Built Model Creation from Point Cloud:
BIM Engineers executed an as-built model from point cloud for the 1155 23rd Street Northwest project based in DC. Through laser lights and sophisticated scanners, Tejjy created the map of precise shapes and sizes of building objects.
• Accurate As-Built Modeling from Point Cloud Data – BIM consultants of Tejjy Inc. delivered as-built models from point cloud data so that it becomes easier for the client to comprehend the scenario.
• Video Walkthrough – The video walkthrough provided by Tejjy Inc. helped the client to tour the property independently, providing a sense of autonomy and personal involvement.
9. BIM Execution Plan for Pollution Plant:
Tejjy created an effective BIM execution plan for Pollution Control Plant, based in Lorton, VA. The award-winning wastewater treatment operated by Fairfax County Government treatment is safe, reliable and cost-effective. The main purpose is to protect the environment by improving water quality and workers’ safety.
Scope of Work:
• BIM execution plan for wastewater treatment project
• Created mechanical piping & infrastructure modeling before on-site coordination
• BIM clash coordination amongst various services of architecture, structure & MEP
• Clash detection and Coordination drawings at LOD 350
• Fabrication shop drawing creation
• Quantity extraction from material submittals
• Collaboration with engineers for accurate model creation
• Parametric Revit family creation
10. BIM implementation for the Tall City Project:
The residential and commercial complexes of the project have been executed by Tejjy Inc. BIM engineers within a few weeks in a perfect way. A team of modelers, MEP consultants, structural engineers and architects effectively accomplished the project within 2.5 weeks. The challenges lay in creating comprehensive structural members considering the details of a stair. Competent BIM modelers often faced problems in designing the model and creating the details of the crank beam with a connection. To get rid of field welding, detailed structural frames are created with Building Information Modeling.
Tejjy Inc. is serving the AEC professionals to stand out in the construction sector, integrating BIM, Engineering, VDC, Permit Expedition, Architectural Services, Facility Operations, and Construction Management services. After 16 years of dedicated services for construction and renovation, Tejjy is committed more than ever, empowering construction through the adoption of design-build methods in operational standards. To know more about BIM Services in USA and proceed in a proper direction to work with the technology, consult Tejjy Inc. – A BIM, Engineering, Construction Management & Permit Expediting Company at 202-465-4830, or info@tejjy.com.
sukhchain singh
Tejjy Inc.
+1 240-595-4210
email us here
Visit us on social media:
Facebook
Twitter
LinkedIn
Other
Connected BIM - The Future of AEC Industry
Legal Disclaimer:
EIN Presswire provides this news content "as is" without warranty of any kind. We do not accept any responsibility or liability for the accuracy, content, images, videos, licenses, completeness, legality, or reliability of the information contained in this article. If you have any complaints or copyright issues related to this article, kindly contact the author above.





