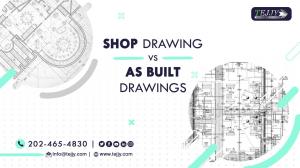BIM Service Providers in USA Working with Structural Drawings for Building Design
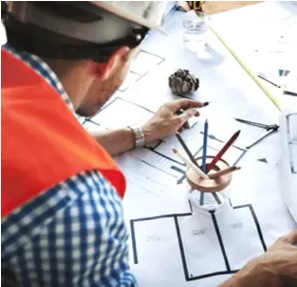
Structural Drawings for Building Design
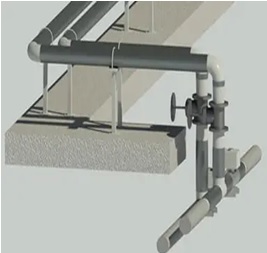
Structural BIM Project
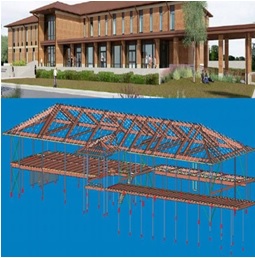
Tall City Structural Project in New York
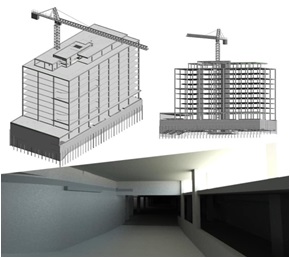
Structural BIM Model of Signal House Project
BIM service providers in USA are emphasizing on construction drawings for giving architects a way to communicate ideas and notions about a project.
Importance of Structural Drawings:
Structural drawings emphasize the structural aspects of the building and the engineering illustrations constitute a part of the proposed building materials, serving as a reference to the engineers.
Check out the Video on 3D Structural Engineering & Drawing l Tejjy Inc
Sukh Singh, the Vice President of Tejjy Inc. – one of the competent BIM companies in USA stated –
“We work with different structural drawings, including column layouts, plinth beam, the layout of roof beams and shutters, roof slabs, block plan, framing plan, drawing of building components, conceptual drawings, structural engineering drawings, assembly drawings, design drawings and foundation plan.”
Different Types of Structural Drawings
• Column Layout: The structural design and the pattern of the column are strengthened with column layout. The layout divides the building into floors, specifying the exact size & distance between the columns. The drawings facilitate building contractors to comprehend the building as a whole.
• Plinth Beam Layout: Plinth beams are yet another type of beam structure that reinforces a building's support system. The plinth beam layout drawings demonstrate how the plinth beams are positioned, lengthened & sectioned. The plinth beams designs are prepared floor by floor as well.
• Roof Beam & Shutter Layouts: A roof beam is used to reinforce the overall structure of a building. The triangular-shaped structure supports the roof and is built over the top. Roof beams are created with wood, however, steel or concrete is also used in this regard.
• The layout of Roof Slabs: In AutoCAD architecture software, the roof slab arrangement is more apparent. The roof slab’s primary purpose is to provide a complete account of the floors, roof faces, and other surfaces that require exact edge information.
• Block Plan: Representing a larger region, near the main construction, the block plan takes into consideration neighboring structures, roadways, boundaries & other elements. Usually, block plans are exhibited in scales, encompassing a large area.
• Framing Plan: Framing plans provide details on the framework, as well as the sizes & beam locations. Builders can quickly grasp and create the plans for the roof, floor & other vital structures of a building.
• Drawing of Building Components: The drawings provided by a manufacturer are often referred to as component drawings. The building plans include all component drawings, giving you a thorough understanding of markings & sub-parts.
• Conceptual Drawings: Conceptual drawings are like the first draft of a construction project. They aren't much detailed but provide crude sketches of the structure and its surroundings. They're commonly used to give stakeholders an overview of the building.
• Structural Engineering Drawings: Building components are essential for installation. Hence, engineering sketches help to make the placement of the construction structures as simple as possible. Structural engineering drawings act as a guide to the contractors and engineers, ensuring that they work in collaboration for achieving the goal.
• Assembly Drawings: Engineers use assembly drawings to show the connection between structural components, demonstrating the total number of building components coming together. The drawings have 3D, sectional & elevation views, amongst other designs & patterns.
• Design Drawings: The design drawings resemble concept drawings, implying that they're also handy for retrieving fresh conversions of a specific project. They are also used to propose designs to stakeholders & provide a basic notion to the design teams for their consideration. Design drawings act as a benchmark to evaluate a comparison.
• Foundation Plan: Basement and ground floor plans are not always the same thing. A foundation plan is required for creating a floor. The goal of the floor plan is to represent a floor's measurements, sizes, shapes, and every possible combination. A foundation plan would be incomplete without footings.
Get Structural Drawings from Best BIM Company
Are you looking for structural drawings for your construction project? Consult Tejjy Inc. - one of the best BIM companies in USA and perceive the evolution of your building through construction drawings. Call the BIM consultants at 202-465-4830 or send mails to info@tejjy.com to get flawless design creation for architectural, structural & MEP services.
Structural BIM Projects of BIM Modeling Company - Tejjy Inc.
• Norman M Cole Jr. Pollution Control Plant, Lorton, VA
• Tall City Project, New York, USA
• Signal House, Washington DC, USA
Read more about Structural BIM Case Study. To know more, get in touch at 202-465-4830 or info@tejjy.com.
sukhchain singh
Tejjy Inc.
+1 240-595-4210
email us here
Visit us on social media:
Facebook
Twitter
LinkedIn
Other
Top 12 Structural Drawings for Building
Legal Disclaimer:
EIN Presswire provides this news content "as is" without warranty of any kind. We do not accept any responsibility or liability for the accuracy, content, images, videos, licenses, completeness, legality, or reliability of the information contained in this article. If you have any complaints or copyright issues related to this article, kindly contact the author above.

