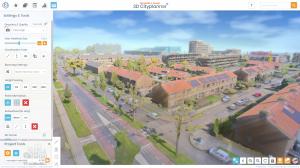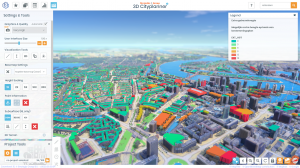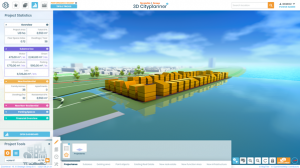Revolutionizing Urban Planning: Introducing the Data-Driven 3D City Planner
Powerful New Tool Transforms Urban Development with Comprehensive Spatial Analysis and Intelligent Algorithms
AMERSFOORT, NEDERLAND, August 1, 2023/EINPresswire.com/ -- The future of urban planning has arrived with the launch of the 3D City Planner. This groundbreaking tool allows developers, architects, and urban planners to streamline their project development process through a data-driven approach. The interactive platform, accessible via a web browser, enables comprehensive spatial analyses, revealing untapped opportunities and aiding decision-making with in-depth insights.
The 3D City Planner harnesses the power of data, allowing users to identify potential locations, such as repurposable old buildings, assess structural conditions, and optimize projects. Furthermore, it facilitates seamless spatial integration of new constructions, considering factors like sunlight, shadows, and sightlines to enhance the aesthetic appeal of new developments.
Notably, the tool significantly reduces the time and effort of conducting mass studies. It enables the swift creation of multiple variants and scenarios, aiding decision-makers in making well-informed, efficient choices.
The 3D City Planner promotes collaboration, offering easy sharing of plans and ideas with stakeholders, including potential clients and government authorities. This transparency fosters effective communication and facilitates a smooth planning process.
A standout feature of the tool is its use of intelligent algorithms to generate a range of subdivision layouts automatically. By modelling different scenarios, users gain immediate insights into the financial feasibility of each option, enabling swift identification of the most profitable projects.
Additionally, the 3D City Planner addresses the often overlooked aspect of urban planning – parking. The platform allows users to customize parking norms based on local requirements, ensuring balanced and well-optimized plans.
The tool offers a dynamic walkthrough of designs, allowing users to explore various angles and viewpoints for comprehensive project evaluation. This ensures consideration of all critical elements, including sightlines and vistas.
About the 3D City Planner:
The 3D City Planner is a game-changer in urban development. It empowers professionals with a user-friendly interface and advanced features to create innovative, well-integrated, and financially viable plans. Whether you're a developer, architect, or urban planner, the 3D City Planner offers a data-driven approach to unlock the full potential of your projects.
Anne Dullemond
Strategis Groep bv
+31 6 22443527
info@strategis.nl
Visit us on social media:
Twitter
LinkedIn
YouTube
Experience Next-Gen Urban Planning: 3D Visualization in Action!
Legal Disclaimer:
EIN Presswire provides this news content "as is" without warranty of any kind. We do not accept any responsibility or liability for the accuracy, content, images, videos, licenses, completeness, legality, or reliability of the information contained in this article. If you have any complaints or copyright issues related to this article, kindly contact the author above.



