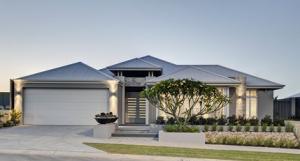Summit Homes' Chateau Display Home Offers Different Take On Large Homes In Perth
Summit Homes' Chateau display home in Trinity Estate is unique among large homes in Perth. Front living design makes this home stand out from the rest.
"The Chateau is truly unique among home designs today. It is modern, but retains classic French appeal. It is large but comfortable and it has the perfect blend of privacy and public gathering spots. But what really makes the Chateau so different is the front living design. Walking in to Chateau means walking in to the open living areas immediately. Visitors do not have to walk past the bedrooms to get to the kitchen, dining or living room areas, which gives the homeowners greater privacy than they'd have with rear-living designs," said Sandra Muller of Summit Homes (www.summitnewhomes.com.au).
The Chateau is the first of Summit's award-winning large homes in Perth to offer front living. In a front living design, the kitchen, living and dining and other public areas are clustered near the front of the home while the bedrooms and private areas are located to the rear. In most home designs, this allows family members and guests to access the courtyard located behind the home. Summit considered this layout and adjusted the design accordingly when they designed Chateau. Instead of a traditional rectangular or square home, Chateau is a C-shaped design that wraps around the courtyard. The display home features a pool with a waterfall and an electronic retractable shade sail in the courtyard, all viewed through massive windows. The kitchen, living and dining area and the master suite all overlook the courtyard with access granted from the living and dining area and the master suite.
Chateau has three minor bedrooms, a master suite with an ensuite and private entrance to the courtyard, integrated living, dining and kitchen areas, a feature bar and a home theatre, a study, an IT nook, an attached 2 car garage and plenty of storage space to keep families organized. Stylish and modern touches blend with classical styling to lend an air of elegance to the home.
The Chateau design is suitable for those who wish to demolish and build in Perth and fits blocks up to 17.50 mm. The home offers 229.76m2 of living space.
Visit the Chateau display home at 9 Altea Way, Alkimos WA 6038, Australia. Open hours are Monday and Wednesday from 2pm until 5pm, Saturday, Sunday and Monday Public Holidays from 1pm until 5pm.
About Summit Homes:
Summit Homes is part of the Summit Homes Group and is committed to building excellence and customer satisfaction and has helped thousands of Western Australians realise their new home dream. The builder has a reputation for quality, innovation, trust and value and has received numerous awards and recognitions. The most recent is the 2013 “Excellence in Building Practice” Award from the Master Builders Association.
Press Release Courtesy of Online PR Media (http://bit.ly/18mtZJY)
Sandra Muller
Summit Homes
98 9333 0833
email us here
Legal Disclaimer:
EIN Presswire provides this news content "as is" without warranty of any kind. We do not accept any responsibility or liability for the accuracy, content, images, videos, licenses, completeness, legality, or reliability of the information contained in this article. If you have any complaints or copyright issues related to this article, kindly contact the author above.

