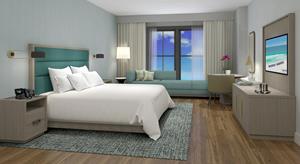Sandestin Investments, LLC Unveils Dynamic Interior Renderings for the Sandestin Hotel
MIRAMAR BEACH, FL, Feb. 21, 2019 (GLOBE NEWSWIRE) -- Sandestin Investments, LLC has released interior design renderings for the new Sandestin Hotel as developed in partnership with Design Continuum, Inc. (DCI). The approach for the Sandestin Hotel, slated for completion in April 2020, integrates thoughtful design with exquisite details.
“Our goal was to create a space that gives a nod to our location without being overtly coastal,” stated Sara Becnel, vice president of development of Sandestin Golf and Beach Resort. “We anticipate that the purposeful appointment of interior details will enhance the guest experience. The aesthetically pleasing interiors plus the multitude of amenities offered by the resort will create lifelong memories.”
Taking inspiration from the locale, sandy limestone floors and a palette of natural textures form the neutral envelope while bold chartreuse highlights interior features. Linear grained grey wood is utilized as a contemporary framework throughout and is paired with classic linen and mixed maritime metals, as displayed in the lobby pilasters with large-scale sconces. Movement in the floor patterning echoes dunes and water upon shore grounded by substantial cleft-face stone slab walls. Reflective, illuminated elements, like the feature wall at reception, play against the textured mix of materials in the front desks, topped with lanterns. Light fixtures inspired by naval lamps are large and open, elevated with crystal and glass accents.
“Our team’s aim is to create an elegant yet approachable space that both captures the community’s culture and charts its progression,” stated Stephanie A. Boyd, associate and senior designer of Design Continuum, Inc. “The final design creates a unique environment conducive for both leisure and business travelers.”
DCI worked closely with Sara Becnel to conceive the thoughtful interiors for the Sandestin Hotel. DCI is an interior design firm with over 40-years of experience in the hospitality industry with a primary focus on hotels, working with brands such as Hilton, Marriott, IHG, Hyatt and boutique properties across the nation. With a focus on developing custom projects that surpass both the Brand's needs and the Client's vision and budget, DCI strives to design interiors that express a sense of time and place to create a unique guest experience. They invest time into the creativity and constructability of documents that reflect a detailed knowledge of the ever-evolving travel industry.
Highgate, a premier real estate investment and hospitality management company, will manage the newly developed hotel. Additionally, celebrity Chef Hugh Acheson will develop the hotel’s culinary offerings, including a 3-meal restaurant, a signature rooftop pool bar and in-room dining. The Sandestin Hotel is being constructed by Batson-Cook, a company that builds a wide range of commercial projects for multi-family residential, office and private development clients throughout the Southeast. Internationally recognized design firm, Cooper Carry, which specializes in the design of hospitality, residential and restaurant projects, is the architect for the hotel project.
In addition to the food and beverage outlets, the full-service hotel will feature a luxurious spa and a fitness center appealing to leisure and business guests, alike. The Sandestin Hotel will contain 20,000+ square feet of meeting space including a 13,000-square foot ballroom, contiguous to the 30,000+ square feet of existing meeting space at Baytowne Conference Center.
Click here for photos.
About Sandestin Golf and Beach Resort: Sandestin Golf and Beach Resort, named the #1 Resort on Florida’s Emerald Coast, offers 65,000 square feet of function space from the gulf to the bay. The resort’s 32,000-square-foot Baytowne Conference Center includes the largest ballroom on Northwest Florida’s Gulf Coast with 13,500-square-feet. The newly renovated 15,000 square-foot Linkside Conference Center includes a 12,600-square-foot exhibit hall, two bayside conference rooms and four boardrooms. In 2018, Osprey Pointe at Sandestin began construction and will be the newest development of luxury property in Sandestin Golf and Beach Resort.
All venues are supported by Sandestin’s on-site team of award-winning professional sales, conference services and culinary staff experts. As a member of Visit South Walton and Visit Florida, the resort features more than seven miles of beaches and pristine bayfront, four championship golf courses, 15 world-class tennis courts, 19 swimming pools, a 113-slip marina, a fitness center and spa, meeting space and The Village of Baytowne Wharf, a charming pedestrian village with events, shopping, dining and nightlife. For more information: Sandestin.com/Progress-Development.
###
Attachments
April Sarver Sandestin Golf and Beach Resort 850-267-8261 aprilsarver@sandestin.com Aleis Tusa Sandestin Golf and Beach Resort 850-267-4164 aleistusa@sandestin.com




