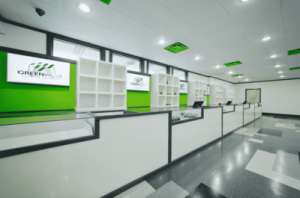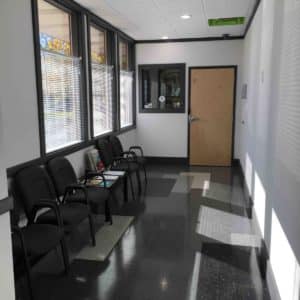Investing in a Dispensary?
How to Design a Modern Day Cannabis Dispensary
The cornerstone of the medical cannabis dispensary design ensures patient and employee safety.”
CHICAGO, IL, USA, April 19, 2017 /EINPresswire.com/ -- — Michael Mayes, CEO, of Quantum 9
How to Design a Modern Cannabis Dispensary?
Our expert cannabis dispensary design consultants here at Quantum 9 have collectively created a guide to help companies design a safe and compliant marijuana dispensary. When working with realtors, make sure you have at least 2,500-3,500 square feet within your cannabis dispensary. Your location is important. Pick a facility that is within a popular area with cross streets near the largest intersection in the city. Make sure there is a parking lot for 15+ cars. The ideal location is close to public transportation. It’s important that the location satisfies state and federal zoning setbacks for schools, parks, playgrounds, places of worship, or places where children congregate and residences if applicable. Also, make sure your location is American with Disabilities Act compliant, ensure you have a wheelchair ramp and an automated door entry button.
It’s always a good idea to ask the surrounding local businesses in the area if they approve of a cannabis dispensary to be located so near to them, these businesses can make your life hell if they do not offer their support, so it is always nice to get this information early so you don’t have to move later due to complaints to the city. Although this isn’t a requirement you should try to be at least 2,500 feet away from residential.
This article also includes:
- How to negotiate the proper dispensary lease before you receive your license.
- How to design your reception area for ultimate patient experience.
- Where to place your patient consulting area and why its needed.
- How to layout your sales flow for top safety and maximum patient flow.
- Conference room design.
- Product Vault and design tips for maximum safety.
- Enclosed Secure Garage for deliveries ***must read, often overlooked.
- Security Room design and planning
Phase 2 Planning - Cannabis Facility Design – Mechanical, Electrical, and Plumbing (MEP)
- Electrical Drawings
- Plumbing Drawings
- Fire monitoring plans
To continue reading this article please click this link:
http://quantum9.net/how-to-design-a-dispensary/
Michael Mayes
Quantum 9, Inc.
8887160404
email us here
Cannabis Consulting



